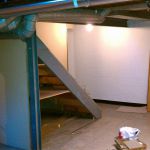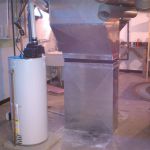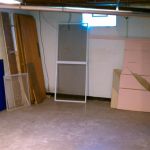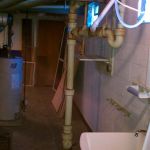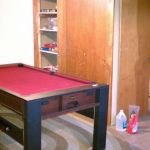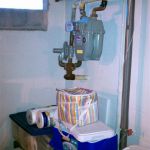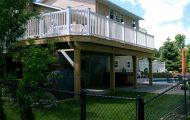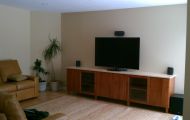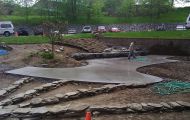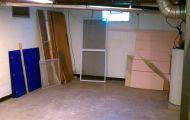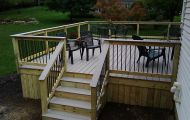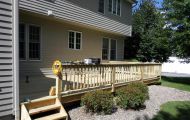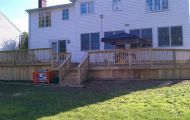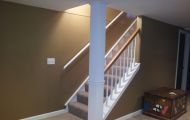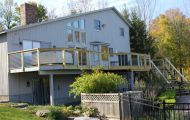Basement Remodel
This was another challenging basement remodel project. Because of the age and size of this home the basement was not set up well to be remodeled. The ceilings were very low and there was a limited amount of space to fit all the amenities that the owner desired. This basement was designed as we were building it.
Through communication with the customer we were able to make changes to the design and overcome obstacles as they arose during the construction process. Because of all the heat ducks and lack of ceiling height a drop ceiling or sheet rock ceiling would not work. In this case we were able to spray the ceiling with an extremely flat black paint which helps to give the illusion of height and helps to hide wires and pipes. The customer also liked the industrial look it creates. This customer also had an antique bar that was fitted with casters so it could be rolled out of the way when playing pool. This bar needed to be completely dismantled and reassembled in the basement because it would not have fit otherwise. Even though we had limited space we were able to install a full bathroom, laundry closet, storage closets, and toolroom. This was not an easy task, but with attention to detail we were able to accomplish it.




